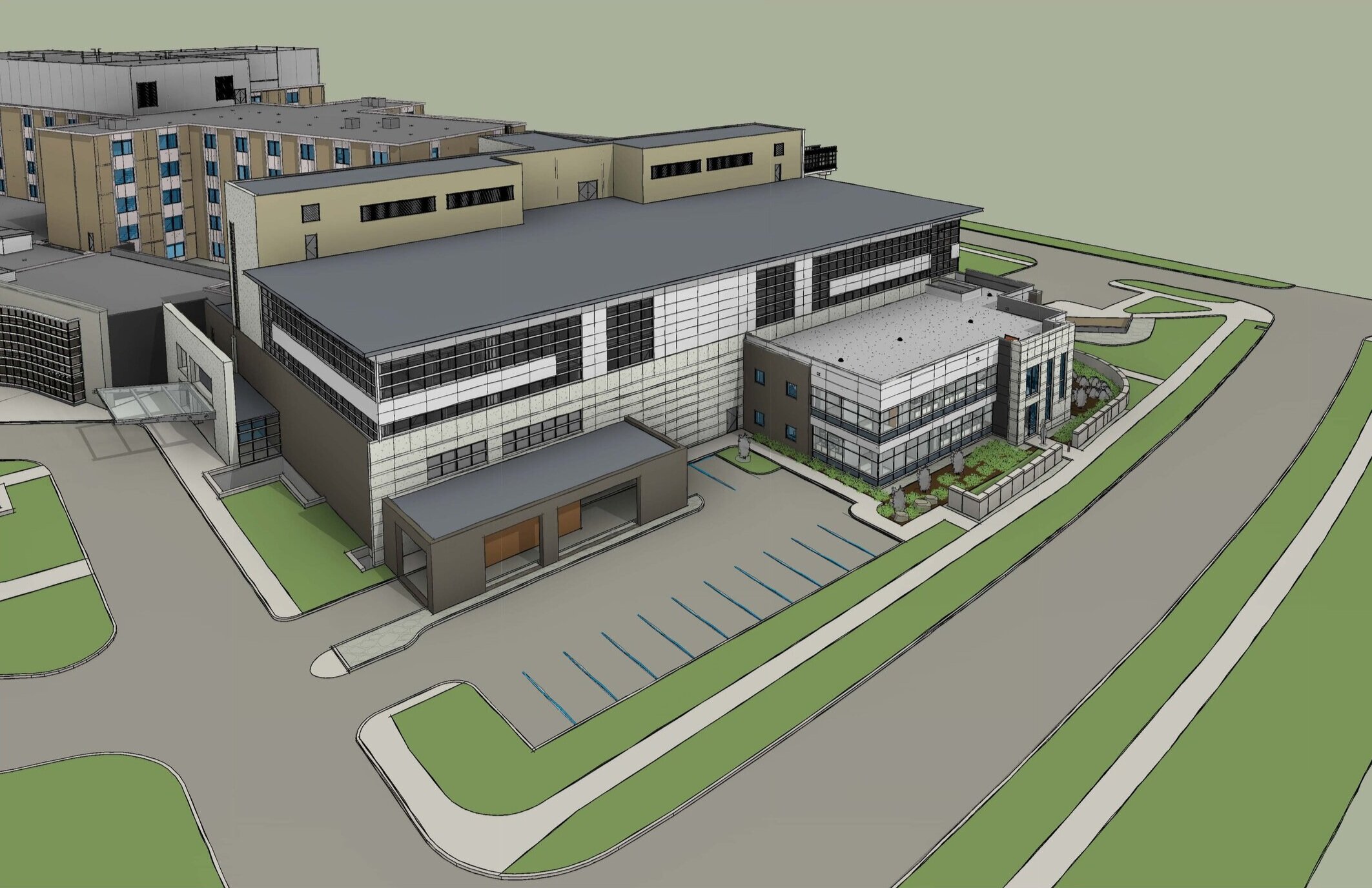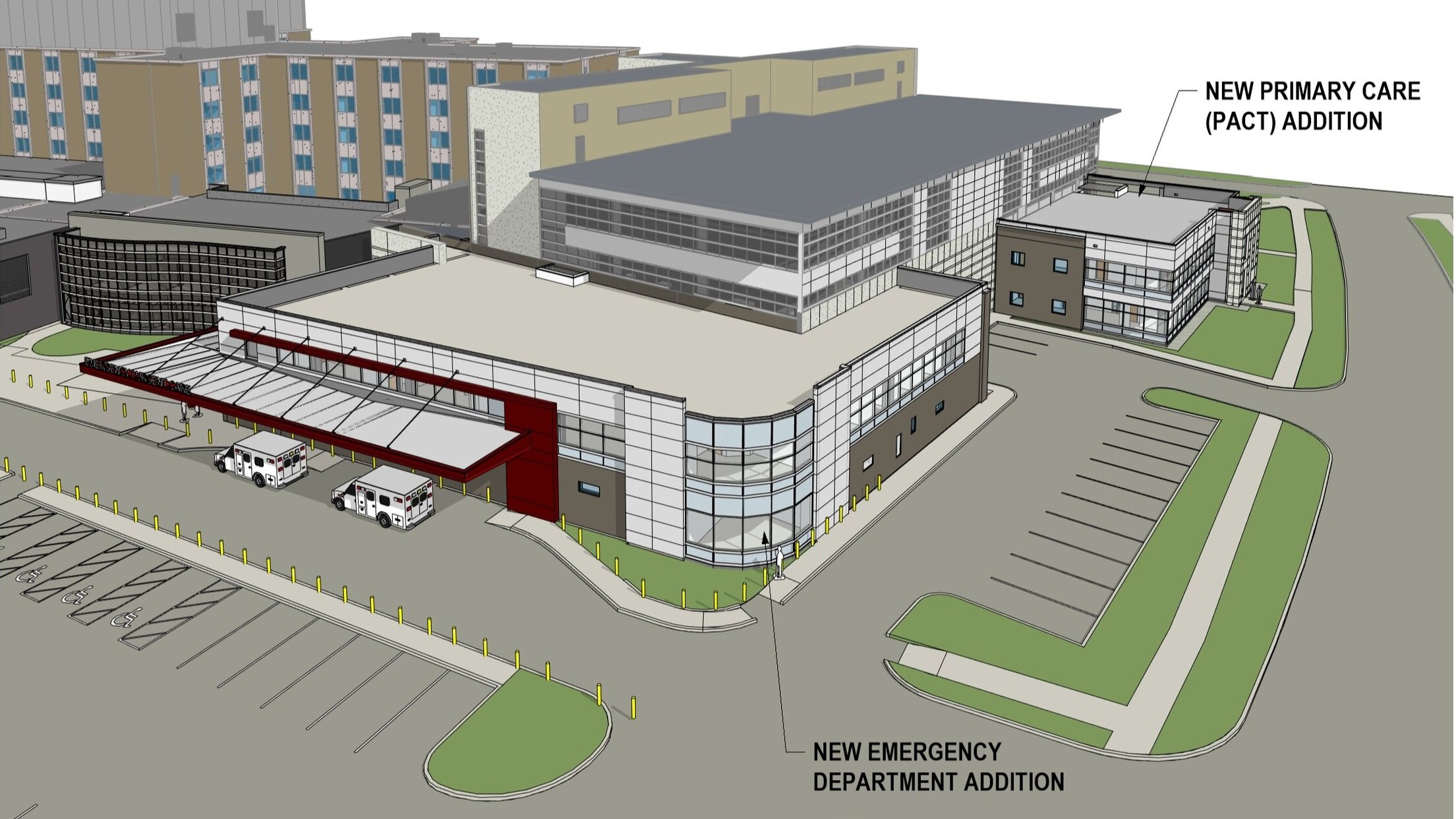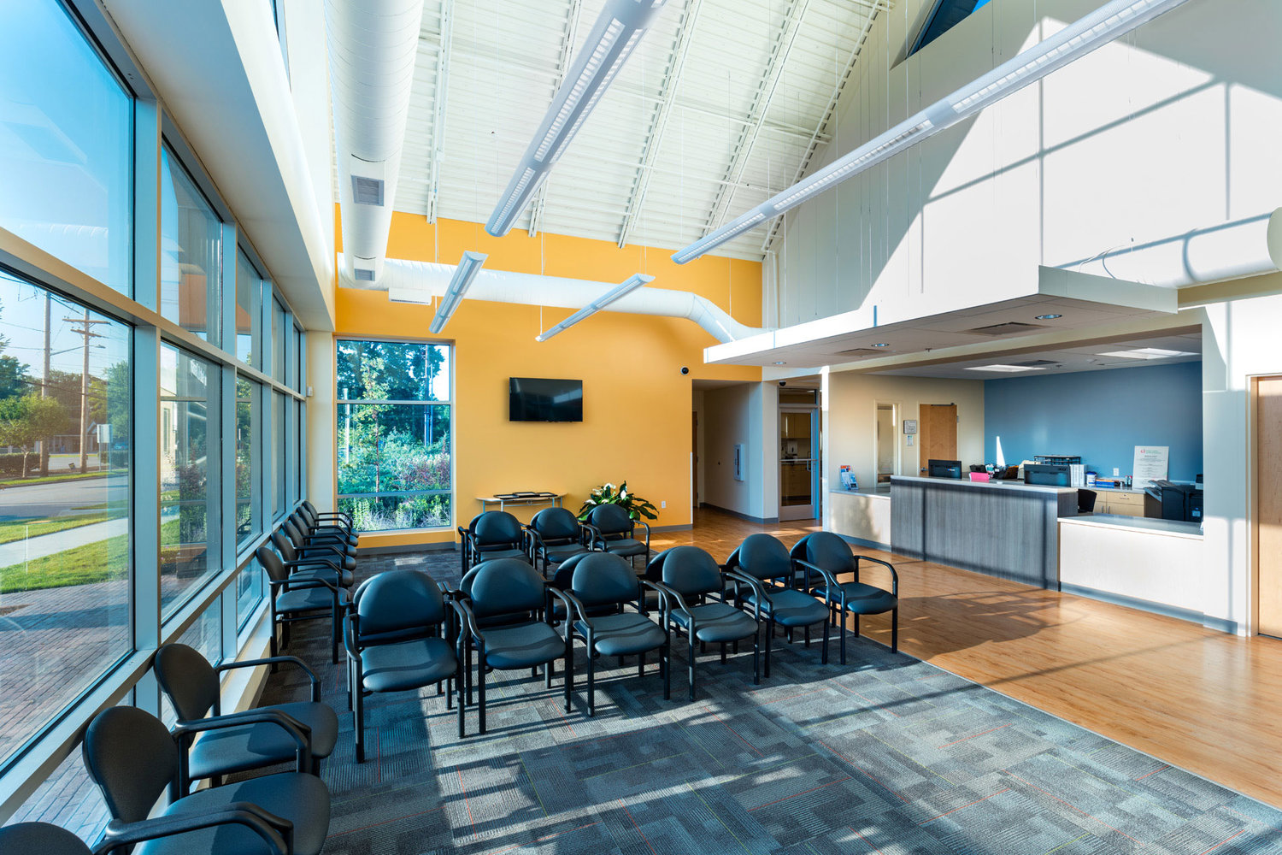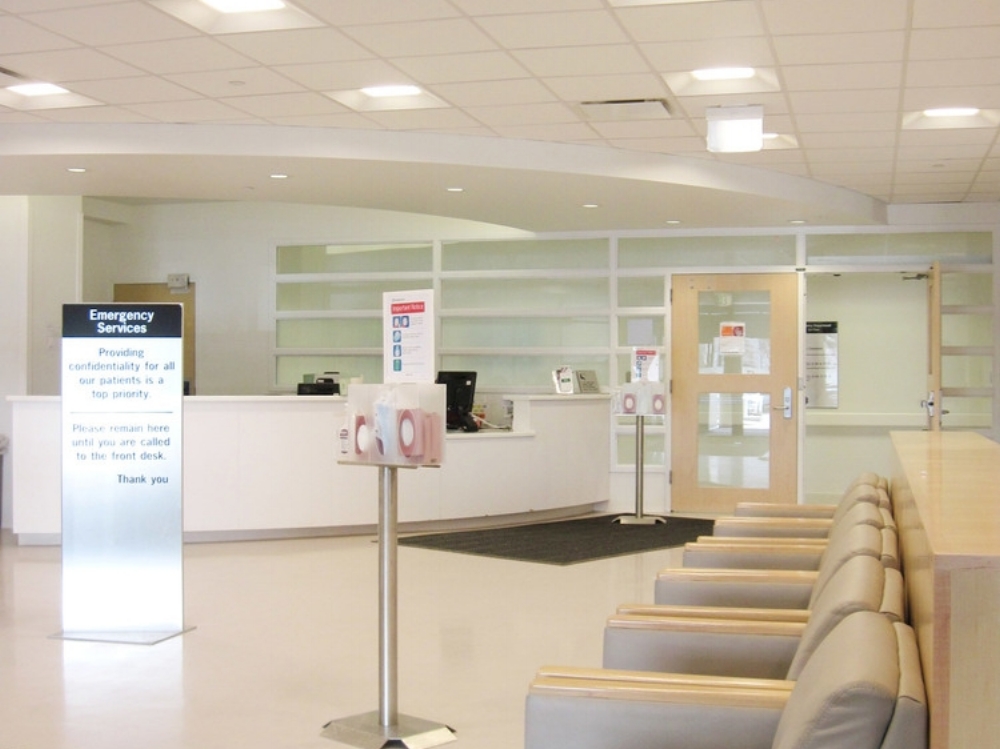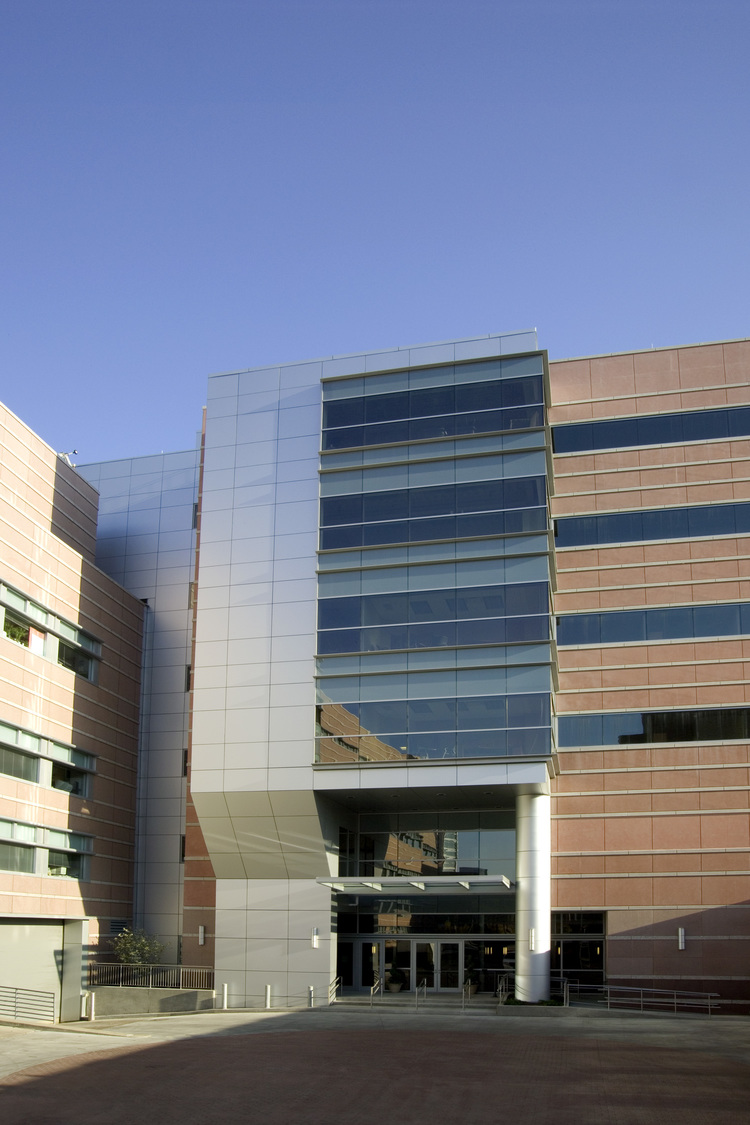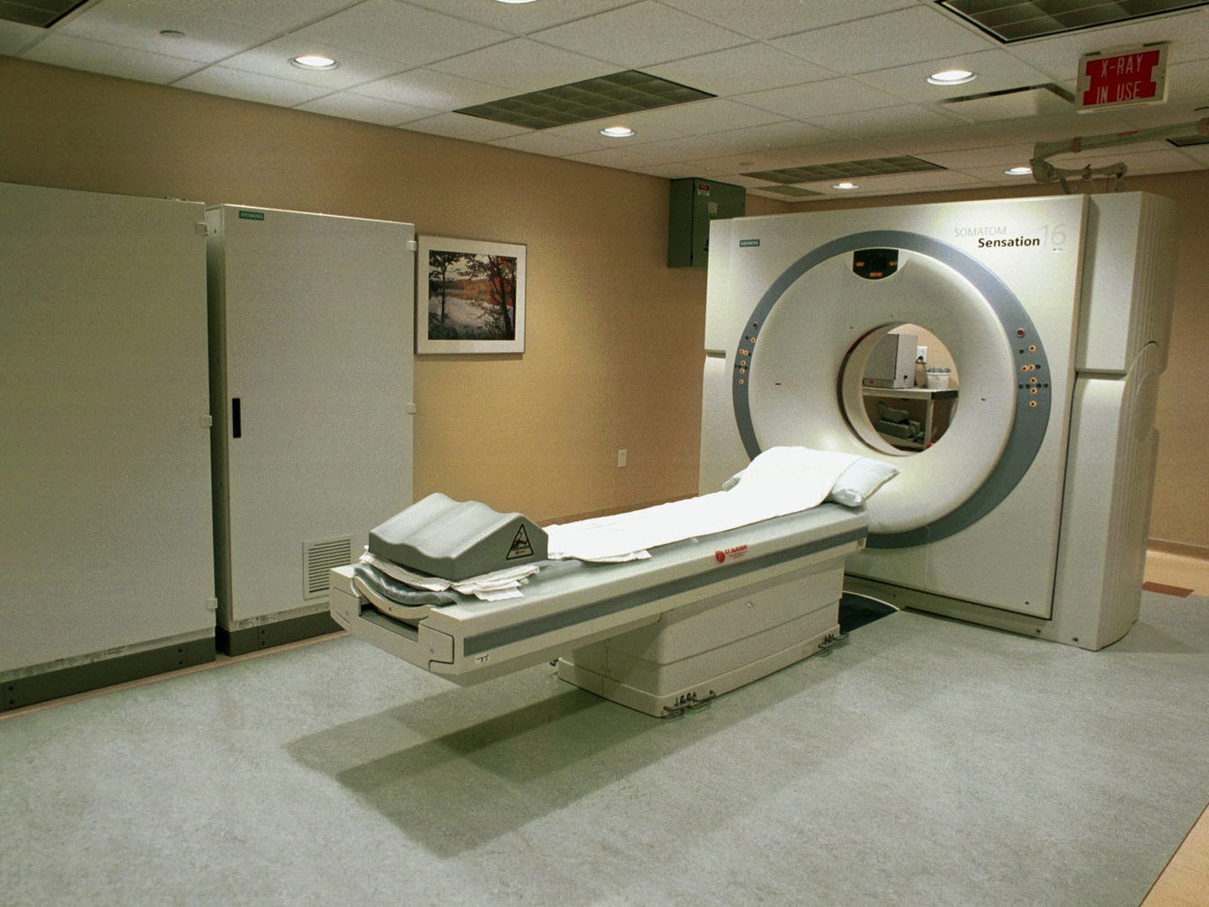Louis Stokes VA Medical Center Primary Care Expansion for PACT Realignment
Client: Department of Veterans Affairs
Scope: 27,750 SF
(12,000 SF Renovation; 15,750 SF Addition)
Construction Cost: $11,400,000
Completion Date: Early 2022 (anticipated)
Construction Documents currently 100% complete
The Project consists of a 15,750 SF two-story (plus basement level) Addition on the east side of the existing Ambulatory Care Wing of the Cleveland VAMC. Each level will be approximately 5,250 SF, with Mechanical space located in the Basement, Primary Care space on the Ground Floor, and Specialty Care on the Second Floor.
The existing 12,000 SF First Floor Primary Care Suite will also be renovated in full to meet the Patient Aligned Care Team (PACT) guidelines, and has been designed to be renovated in multiple phases to maintain department operation during construction.



