1
2
3
4
5
6
7
8
9
10
11
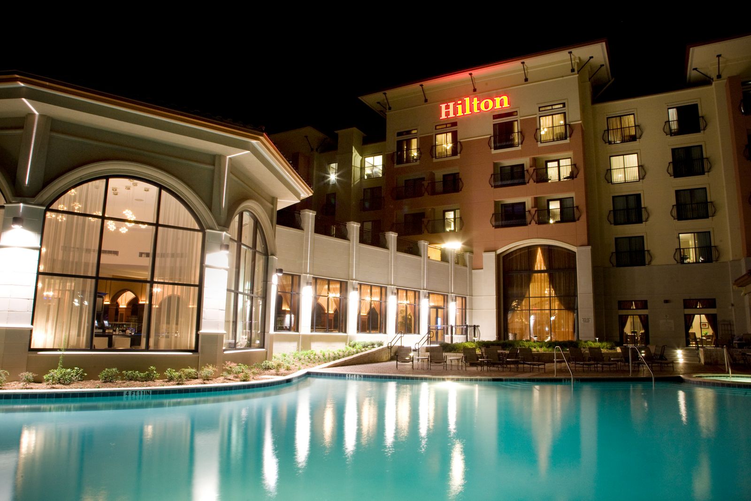
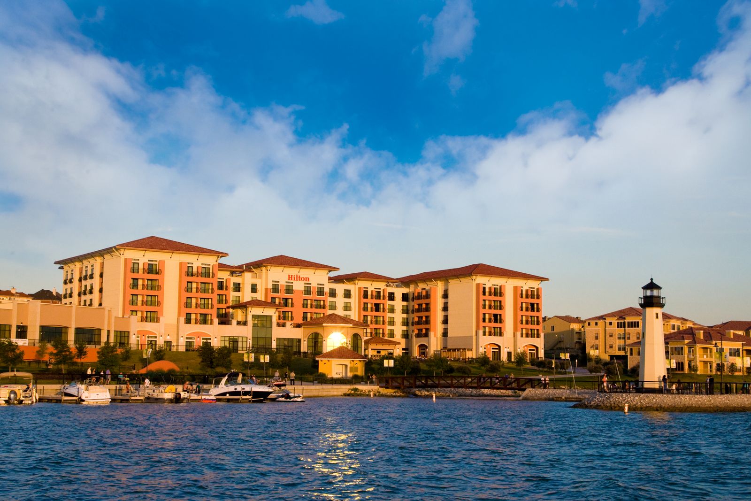
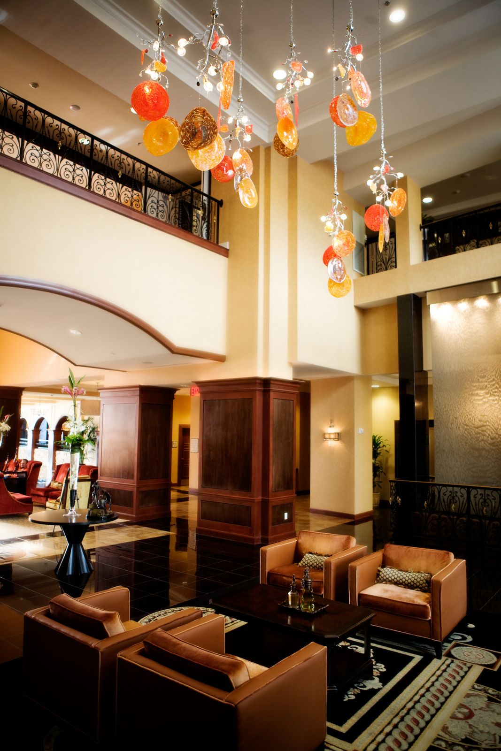
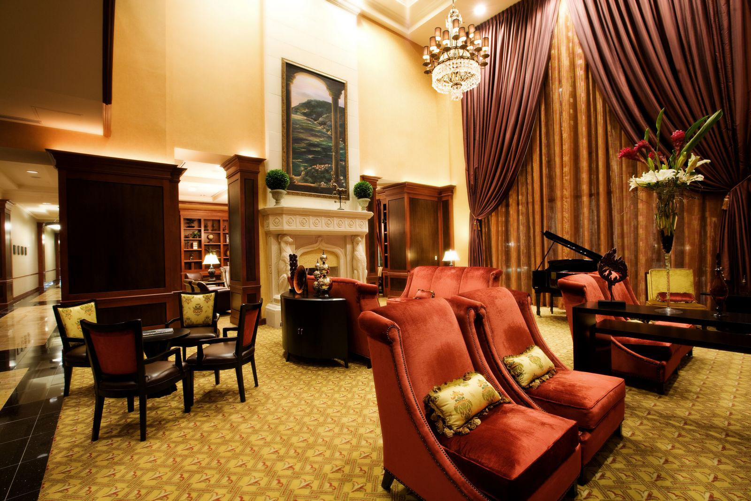
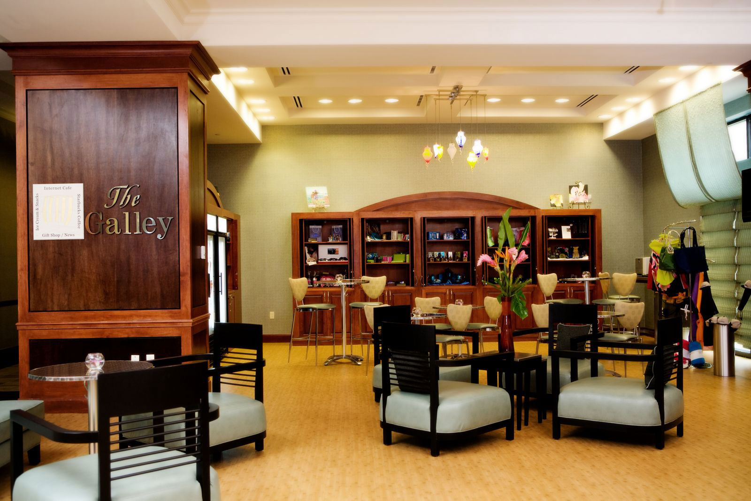
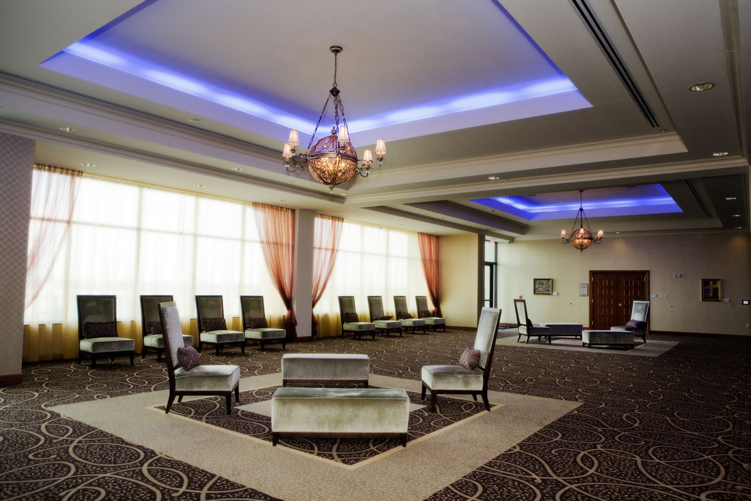
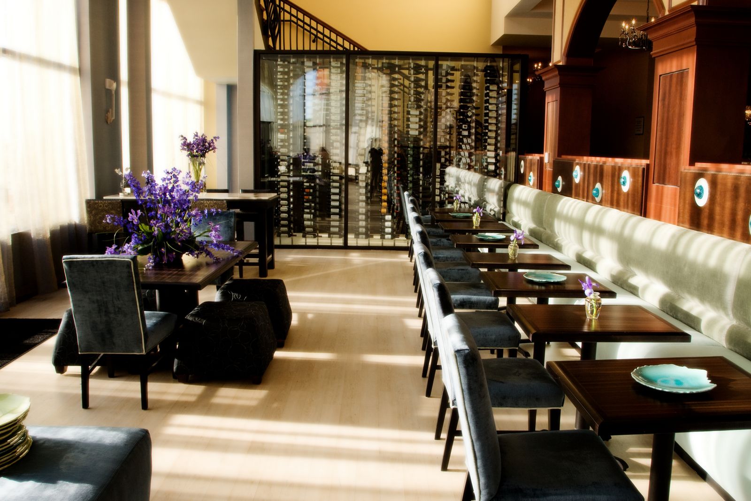
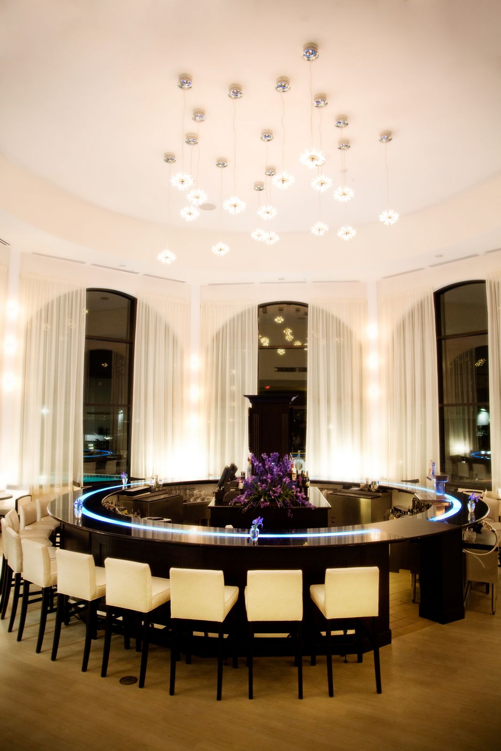
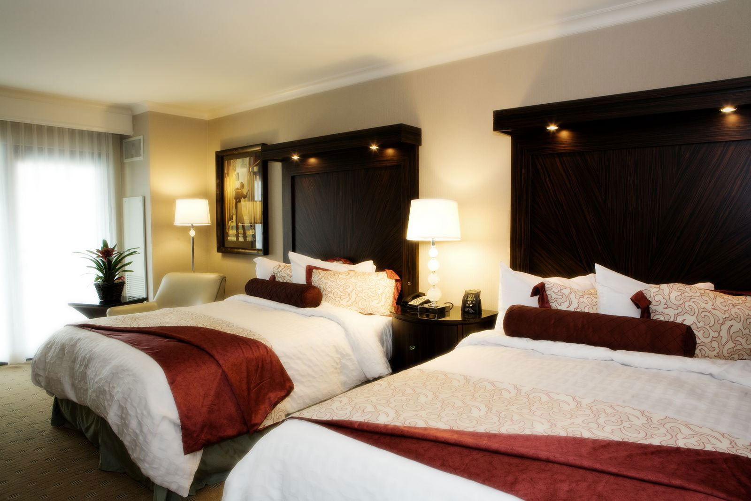

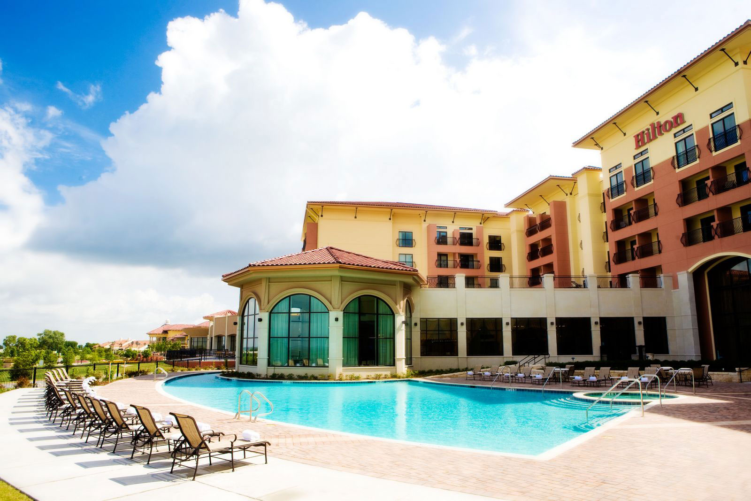
Hilton - Rockwall, TX
Client: Whittle Development, Inc. in partnership Gateway Hospitality Group
Scope: 200,000 SF; 233 Keys
Construction Cost: $30 Million
Completion Date: March 2008
The five-story Full Service Hilton hotel includes 233 guest rooms, a 10,000 SF Banquet facility, a Full Service Restaurant, Bar, Board Rooms, and multiple Meeting Rooms. A club floor and lounge occupy the top floor of the hotel and additional amenities include an outdoor pool/whirlpool, patio bar, and roof terrace. Appealing to the high end clientele, the hotel also includes a day spa, wine bar and wine cellar. KAI incorporated all other program elements of the full service Hilton into the design of the new facility.