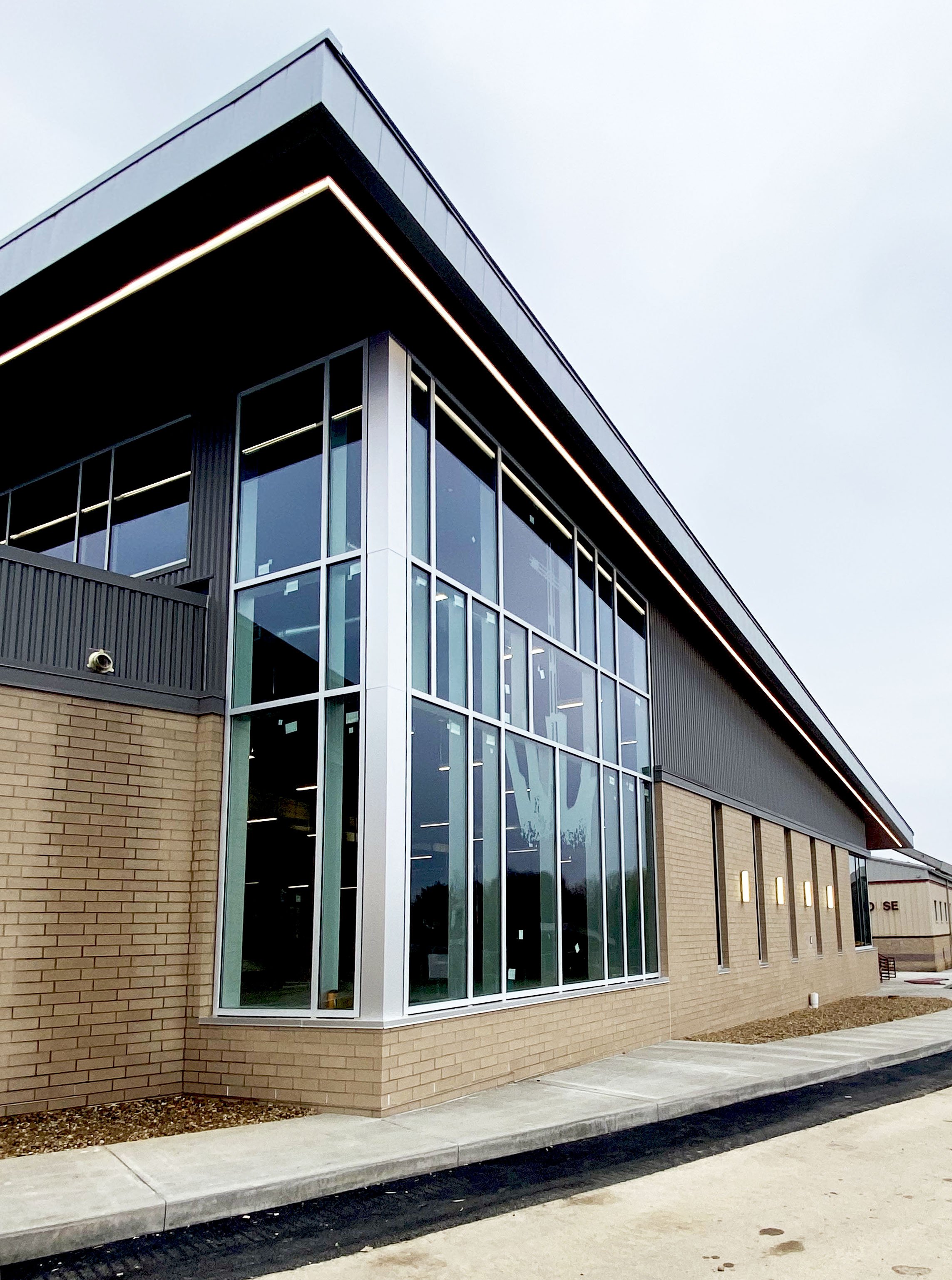The Mary and Edward Klein Fitness Center
CLIENT:
Walsh Jesuit High School
SCOPE:
7,500 SF Addition, 450 SF Renovation
CONSTRUCTION COST:
$1,820,000
COMPLETION DATE:
December 2021
The project consisted of a new 7,500 SF, one-story addition to the existing WJHS school building for use as a New Weight Room & Fitness Center. The project also included the renovation of approximately 430 SF to convert a small portion of an existing Locker Room into new Weight Room Offices. KAI designed the exterior architecture of the addition to blend seamlessly with other recently completed projects at the WJHS Football Stadium.
The new facility is equipped with Sorinex weight training equipment, an indoor synthetic turf training surface, and several resistance training machines. KAI and its engineers worked extensively with the WJHS Athletic Staff and equipment manufacturer to maximize the building area and the efficiency of the equipment layout within the limited available footprint while staying within the established budget.
Prior to completion of the full Building Permit Package, the KAI A&E Team prepared a preliminary Site, Foundation, & Framing Package. This early package was part of the overall effort by the Project Team to expedite the construction process and to help mitigate the various potential supply chain issues encountered on the project.






